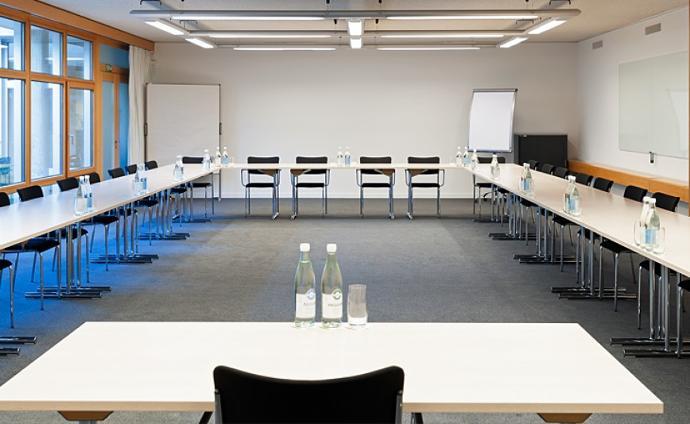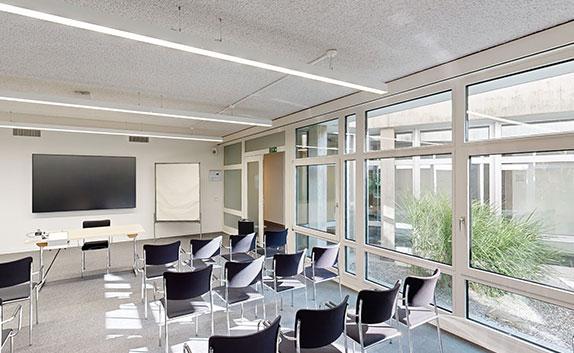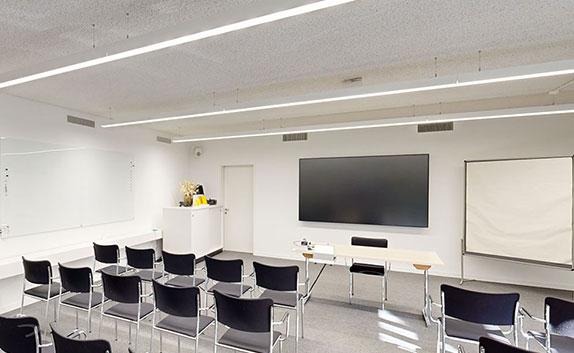FLEXIBLE SETUP WITH COURTYARD VIEW
Overlooking a Japanese-style courtyard, meeting rooms 7 and 8 are connected by a mobile partition wall that can be opened to create space for up to 80 people, as and when required.
RAUMGRÖSSE
U-Form: 34 Personen
Seminar: 42 Personen
Konzert: 70 Personen
Fläche: 112 m2
Länge: 15.2 m
Breite: 7.4 m
Höhe: 2.6 m
AUSSTATTUNG
● Projektionswand
● Pinnwand
● Flipchart
● Moderationsmaterial
● WLAN/DSL
● Referententisch
ROOM SIZE
U-shape: 34 Persons
Seminar: 42 Persons
Concert: 70 Persons
Size: 112 m2
Length: 15.2 m
Width: 7.4 m
Height: 2.6 m
FEATURES
● Projection screen
● Pin board
● Flip chart
● Moderation material
● WLAN/DSL
● Consultant table
WOULD YOU LIKE TO RENT THIS ROOM?
WE ARE HAPPY TO HELP YOU
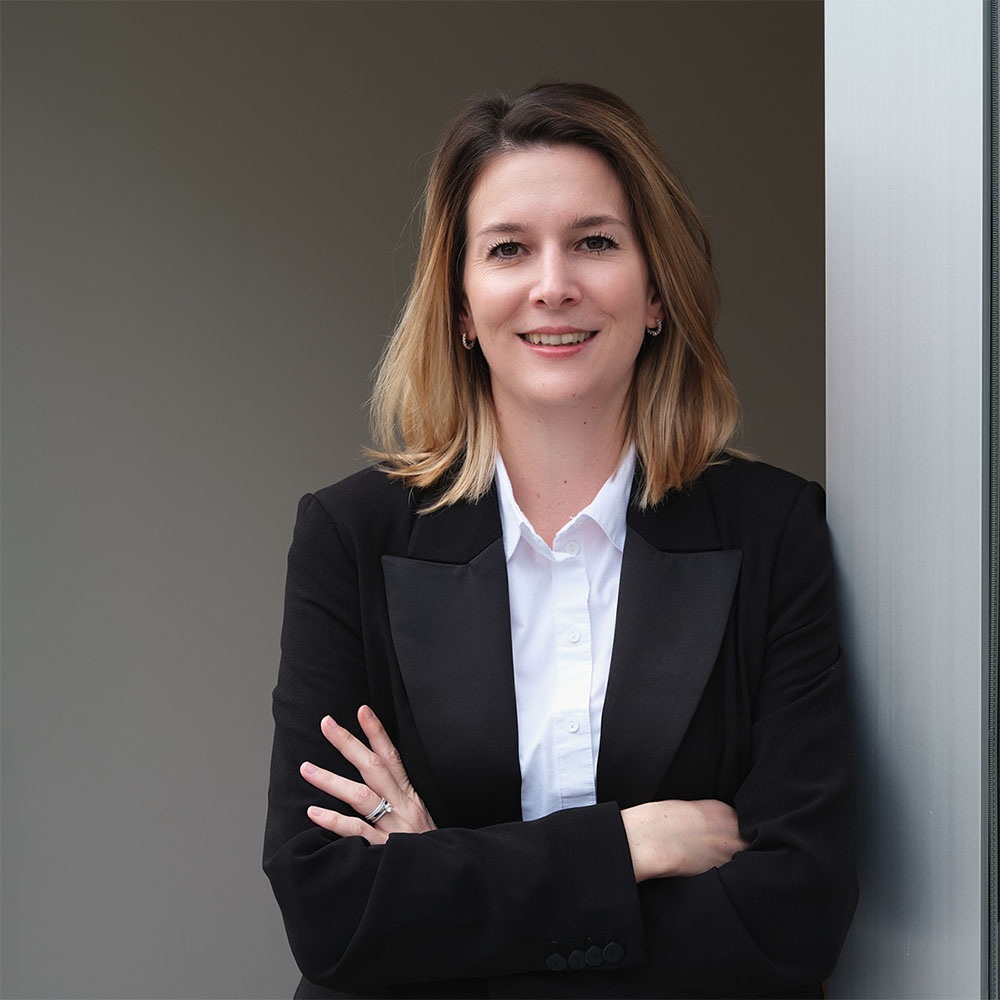
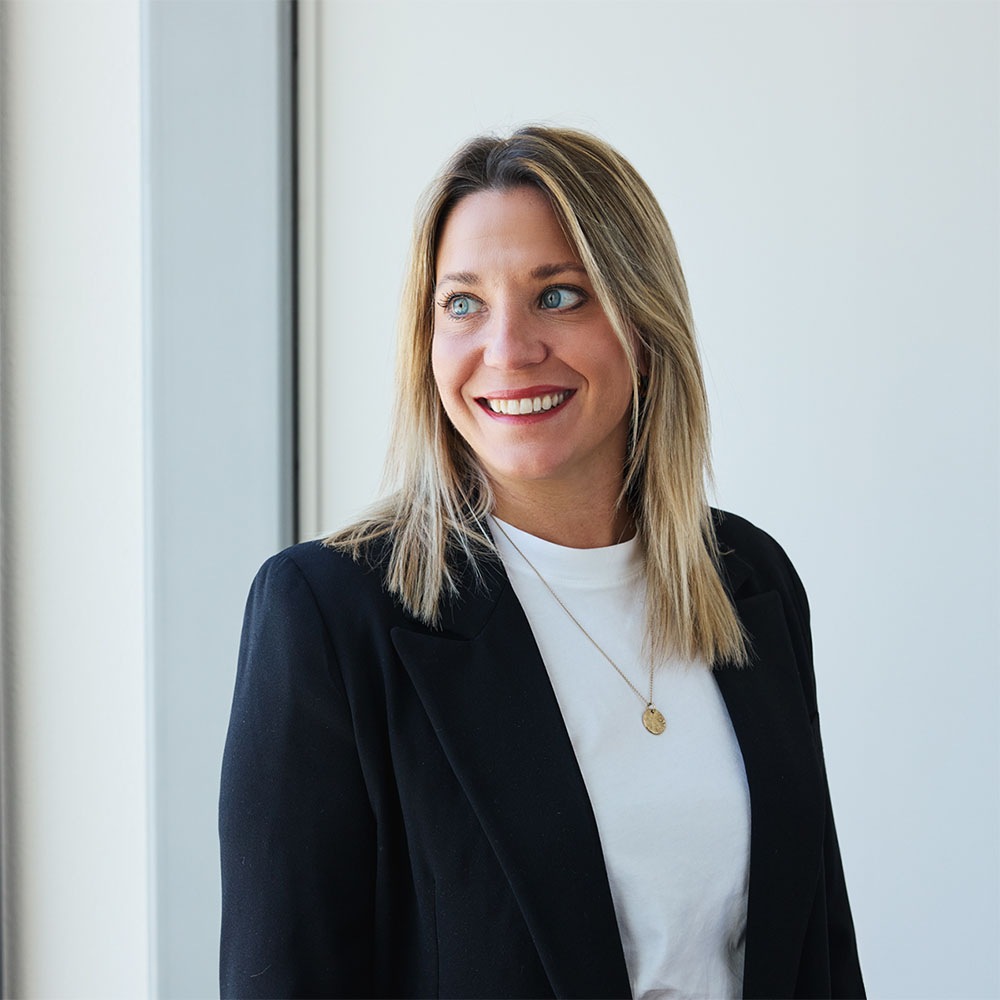
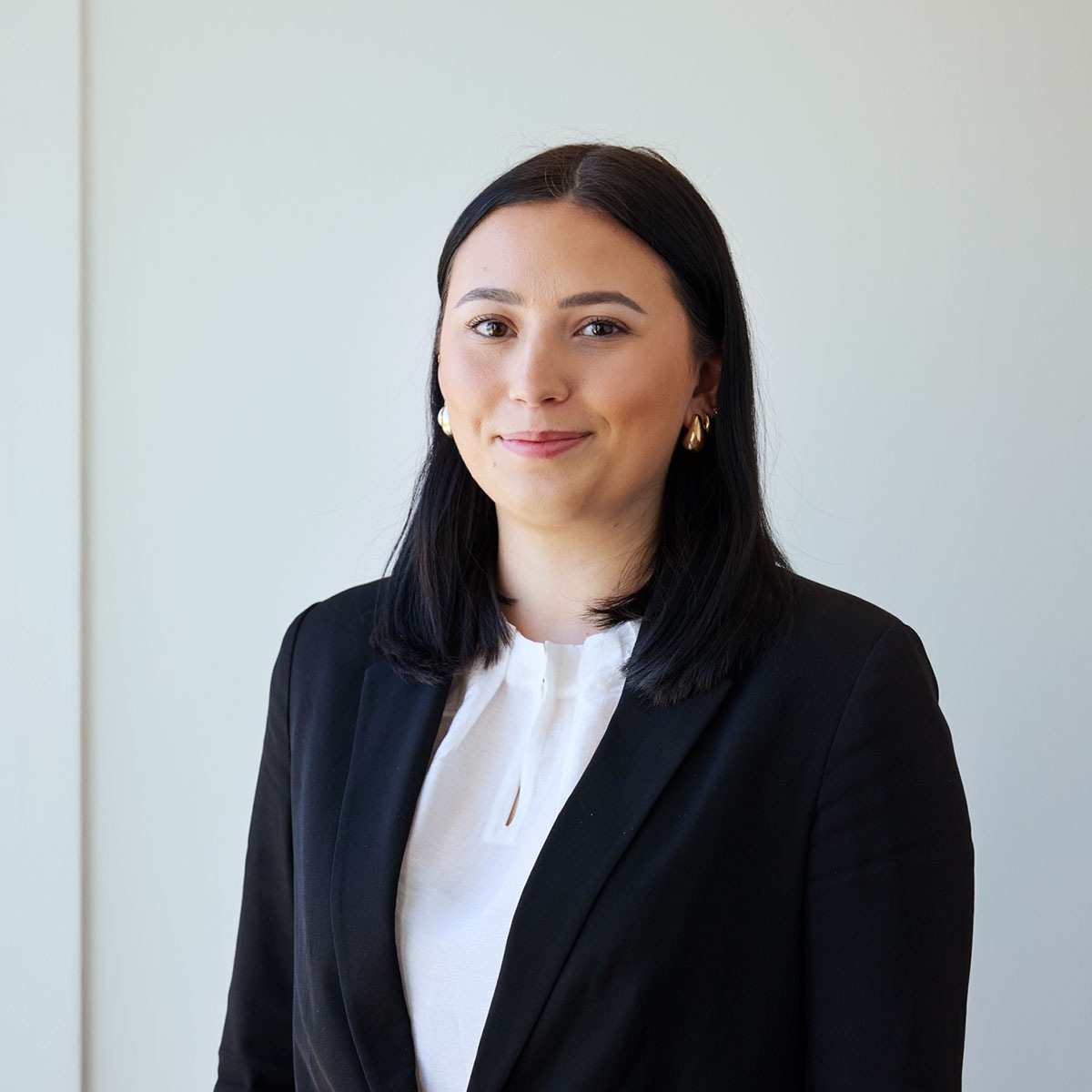
TO THE ROOM OVERVIEW
Would you like to discover what other rooms the GDI has to offer for your event? Explore all our rooms and prices – from small and intimate to spacious and open.
